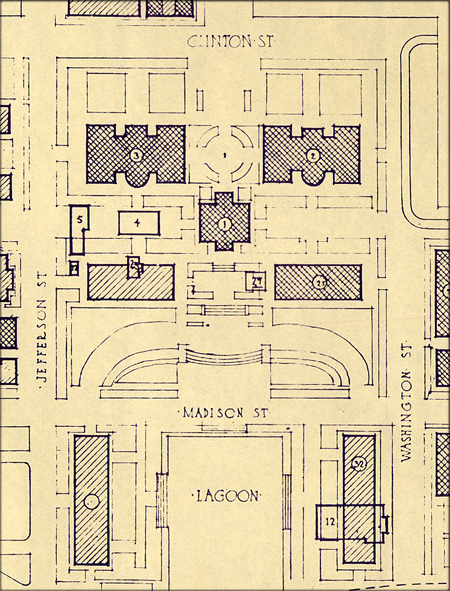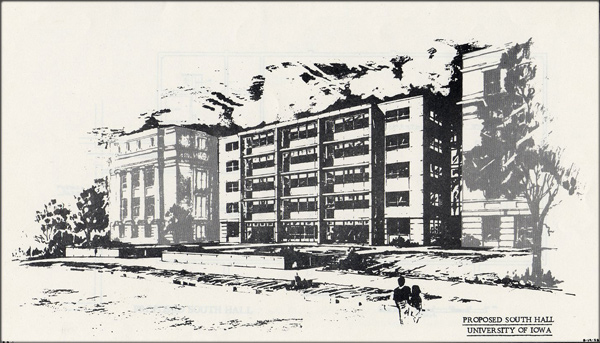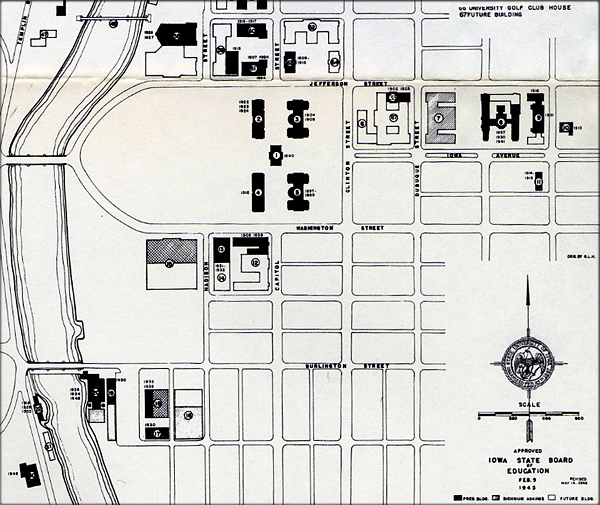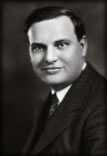-
Page Navigation Links:
- Skip to Site Navigation Links
- Skip to Features

- The University of Iowa
- Spectator
- Monthly News for UI Alumni and Friends

Tim Onosko (1947–2007) was an innovative futurist and scholar who helped create Walt Disney World’s Epcot Center during the 1980s. Visionaries both noted and anonymous fascinated him. Their views of the future ranged from the prophetic to—how shall we put this?—irrational exuberance. His 1979 book, Wasn’t the Future Wonderful: A View of Trends and Technology from the 1930s, celebrated the dreams of architects, product designers, and others who boldly envisioned a society well served by personal airbuses, massive aqueducts, and grand public gardens complementing magnificent centers of commerce and enlightenment.
Well, we can dream, can’t we? The past, of course, fascinates Old Gold—it comes with the territory for an archivist. But Old Gold also shares Tim Onosko’s fascination with the past’s perception of what the future promises us all. The public good, after all, benefits from such imagination, right?
Which brings us to this month’s topic. Since 1857, when Iowa’s capitol was moved west to Des Moines and Old Capitol became the new heart of the fledgling State University of Iowa, administrators, faculty, and others have promoted farsighted visions of the central campus. The 1905 move of Science Hall (now Calvin Hall) to its present-day location is a case in point (see Old Gold, February 2010). The building move was one part of UI President George MacLean’s vision of a carefully planned, consistently designed campus.
During that same year, the Olmsted brothers—who inherited their father’s first-in-the-nation landscape architecture business—issued a report endorsing a river park, boulevards, and a coordinated approach to building design:
“We believe one of the most important subjects for the University to consider and determine is the idea of harmony in style and material of all future buildings,” they wrote, noting the early development of what would become the Pentacrest. “It seems to us obvious that not only the two proposed buildings southwest and northwest of the Old Capitol [MacLean and Jessup halls] should be erected of the same material and in the same style, but that all other important buildings should also be built of the same material and in the same style.”
Alas, the Olmsted vision was never implemented. Nor, for that matter, were several other 20th-century proposals. A 1912 plan prepared by Proudfoot, Bird and Rawson, the noted Des Moines architectural firm, featured a lagoon, or reflecting pool, at the base of the Pentacrest below Madison Street, replacing Iowa Avenue. An ambitious 1930 “campus master plan” no longer included the lagoon, but recommended a wide expanse of greenery below Madison, between Jefferson and Washington streets. In 1945 the State Board of Education (later the Regents) approved a similar plan, and in 1972 a proposal was announced to create a pedestrian-oriented campus entailing a part of the downtown business district.
With the exception of the pedestrian mall, these hopes were dashed—or curtailed—for any of a number of reasons: cost, political opposition, and competing interests being among them. Individual building proposals, too, have met similar fates. Perhaps none intrigues Old Gold more than the ill-fated South Hall (see image below), unveiled in 1958 but thankfully never built.
In one swoop, the proposed classroom building, intended to connect Schaeffer and MacLean halls, would have marred the Pentacrest, destroying the view of Old Capitol from the south and disrupting the architectural harmony of its surroundings. The Olmsted brothers would not have been pleased. All that remains of “South Hall” today in the University Archives is a thin folder in its buildings vertical file, containing only a sketch with no clues as to its origins or demise. While Old Gold loves a mystery, he would love to hear from anyone who might be able to shed some light on this episode.
—David McCartney, University Archivist
 Portion of proposed campus plan, 1912 Proudfoot, Bird and Rawson, architects [University of Iowa Archives, Department of Special Collections, Map Case Drawer 35 (“Buildings and Grounds: Campus Maps”)].
Portion of proposed campus plan, 1912 Proudfoot, Bird and Rawson, architects [University of Iowa Archives, Department of Special Collections, Map Case Drawer 35 (“Buildings and Grounds: Campus Maps”)].
 Proposed South Hall, 1958 Looking north from Washington Street [University of Iowa Archives, Department of Special Collections, Campus Buildings and Grounds Vertical File (RG 01.15.02), “Campus Development and History” folder in Miscellaneous section].
Proposed South Hall, 1958 Looking north from Washington Street [University of Iowa Archives, Department of Special Collections, Campus Buildings and Grounds Vertical File (RG 01.15.02), “Campus Development and History” folder in Miscellaneous section].
 Portion of campus plan as approved by the State Board of Education, 1945 [University of Iowa Archives, Department of Special Collections, Campus Buildings and Grounds Vertical File (RG 01.15.02), “Campus Development and History” folder in Miscellaneous section].
Portion of campus plan as approved by the State Board of Education, 1945 [University of Iowa Archives, Department of Special Collections, Campus Buildings and Grounds Vertical File (RG 01.15.02), “Campus Development and History” folder in Miscellaneous section].
NEXT MONTH:
E.C. Mabie,
taking center stage

Source—University of Iowa Archives, Department of Special Collections. F.W. Kent Collection of Photographs (RG 30.01.01), Faculty series
If you’ve got memories to share, please send them to Spectator and we’ll run some next month.
Previous Old Gold editions:
© The University of Iowa 2009